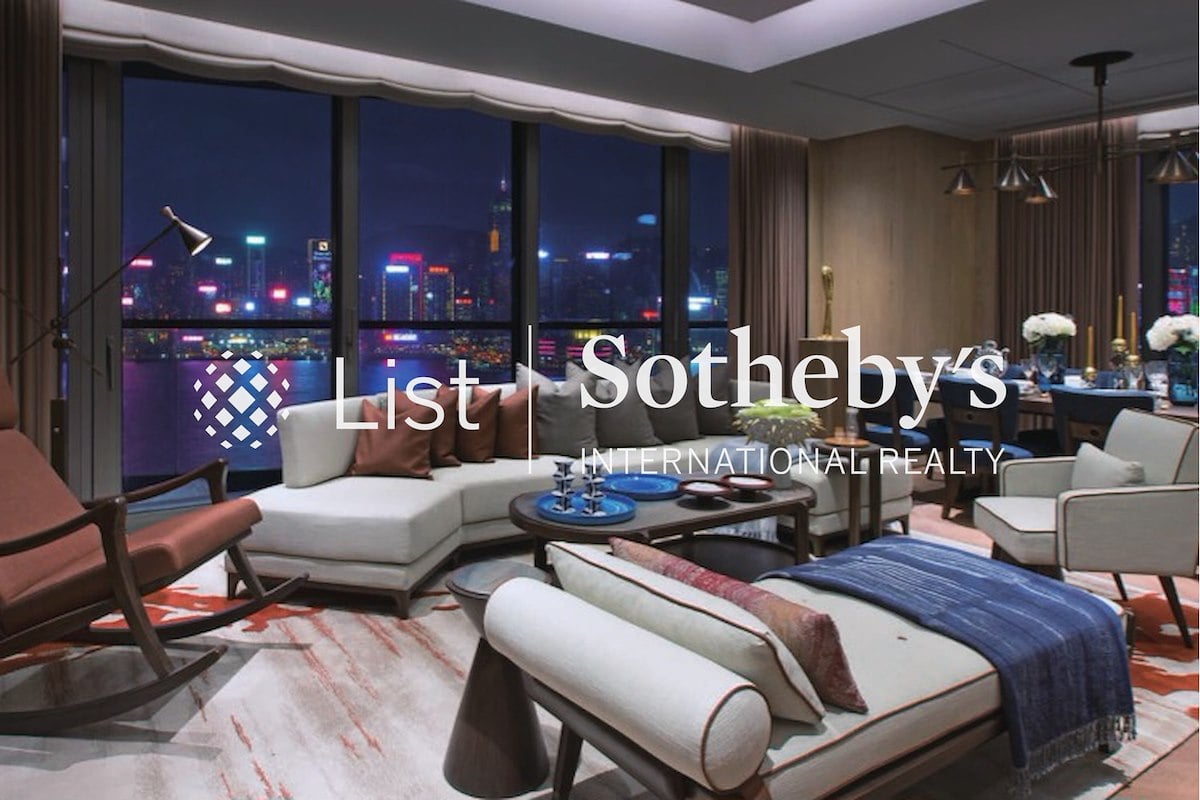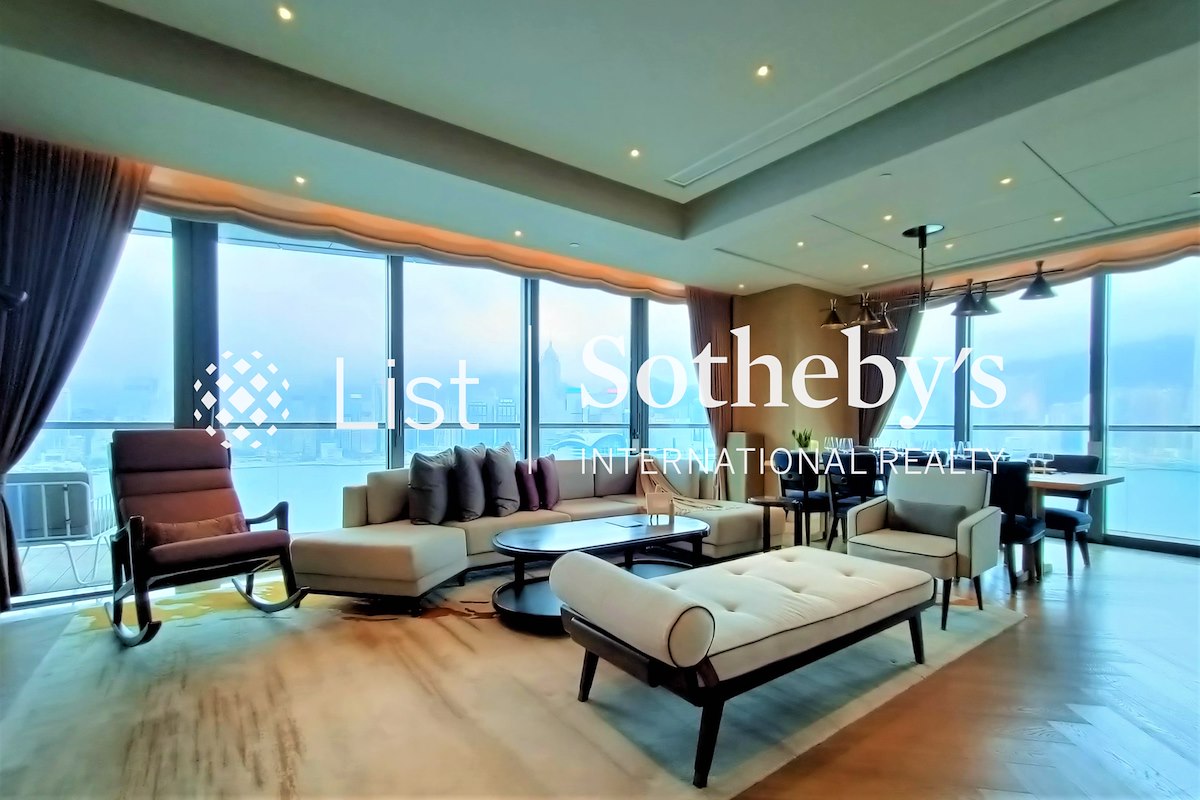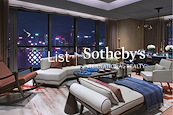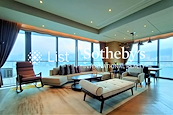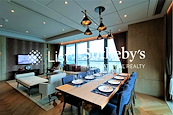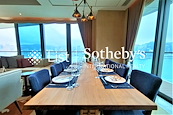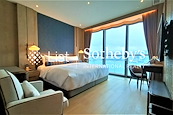K11 ARTUS
K11 ARTUS
Price (HKD)
-Rental (HKD)
From $ 380,000 Incl(@ $197.81)
Saleable Area
Up To 1,921 s.f.Beds
3En Suite
2Baths
3Property Details of K11 ARTUS
View of K11 ARTUS
- Stretching views towards the harbour.
- Overlooking Central Business District with a full view of Victoria Harbour beyond.
Internal Condition of K11 ARTUS
- Grand lobby and high standard property management and services.
- Extensive clubhouse facilities perfect for families.
- Mins' walk to the MTR station.
- Lots of furnishing possibilities in the large open plan living and dining room.
- Master suite contains a walk-in closet and an ensuite bathroom.
- Built-in wardrobes provide space to arrange your clothes and accessories.
- The fully equipped open kitchen is a stage for you to show off your cooking talent.
- Master bathroom features toilet and bidet combination, standing shower, bathtub and spacious countertop with cabinet.
- Bathrooms are well maintained.
Outdoor Area of K11 ARTUS
- Start a beautiful day with an outdoor breakfast at the bedroom balcony.
Property Information of K11 ARTUS
Address
18 Salisbury Road
Building Age
5 Years
Date of Occupation Permit
06/2019
School Network
Primary School - 31 Yau Tsim Mong
Facilities
Outdoor Swimming Pool, Gym, Steam Suite, Sun Bathing Area, Sauna, Lounge, Function Room, MTR, Bus Stop, Ferry Pier, Shuttle Bus, Shopping Arcade, Supermarket, Serviced Apartment
About K11 ARTUS
K11 ARTUS is primely situated at Victoria Dockside, the arts and cultural district along the Tsim Sha Tsui harbourfront, the commercial and shopping hub with direct access to the MTR routes. Combining ‘Art’ and the Latin term ‘Domus’, meaning home, K11 ARTUS is a complete reinvention of luxury living that is infused with forward thinking design and a world class art collection. It delivers Asia’s first hybrid “Artisanal Home” concept with comprehensive hotel services and an inspiring environment for cultural creatives. A range of state-of-the-art facilities, including an open-air heated swimming pool, sun-deck, 24-hour gym, and stylish library space that encourages intellectual exploration, provides guests a full-service residential experience. K11 ARTUS encompasses a total of 287 residences. A series of accommodation are available, including studio, one-bedroom, one-bedroom plus study, two-bedroom, three-bedroom, luxury penthouse and three-bedroom penthouse residences, to tailor for the needs from singles to large-size families.
Popular Districts - Properties for Sale
Popular Districts - Properties for Rent
About List Sotheby’s International Realty, Hong Kong
List Sotheby’s International Realty, Hong Kong is a professional real estate agency, offering unique and unparalleled real estate services of Hong Kong property, luxury homes and apartments for sale and rent in Hong Kong. As part of Sotheby’s International Realty with more than 26,000 affiliated real estate agents located in over 1,000 offices across 81 countries, we also offer our discerning clients an unique one-stop service in international property investment.
With the support of our proprietary property technology and international property platform, our experienced real estate agents are able to create a streamlined property viewing process by providing our recommended property listings and viewing itineraries that specifically match our clients’ needs. As one of the leaders in Hong Kong real estate, allow us to be your property guide in your house hunting journey.
List Sotheby’s International Realty, Hong Kong
List Sotheby’s International Realty, Japan
List Sotheby’s International Realty, Hawaii
List Sotheby’s International Realty, Singapore
List Sotheby’s International Realty, Thailand
List Sotheby’s International Realty, Philippines
© 2025 List International Realty Limited (Licence No: C-073987). All rights reserved.
Sotheby’s International Realty® and the Sotheby’s International Realty Logo are service marks licensed to Sotheby’s International Realty Affiliates LLC and used with permission. List International Realty Limited fully supports the principles of the Fair Housing Act and the Equal Opportunity Act. Each office is independently owned and operated. Any services or products provided by independently owned and operated franchisees are not provided by, affiliated with or related to Sotheby’s International Realty Affiliates LLC nor any of its affiliated companies.
