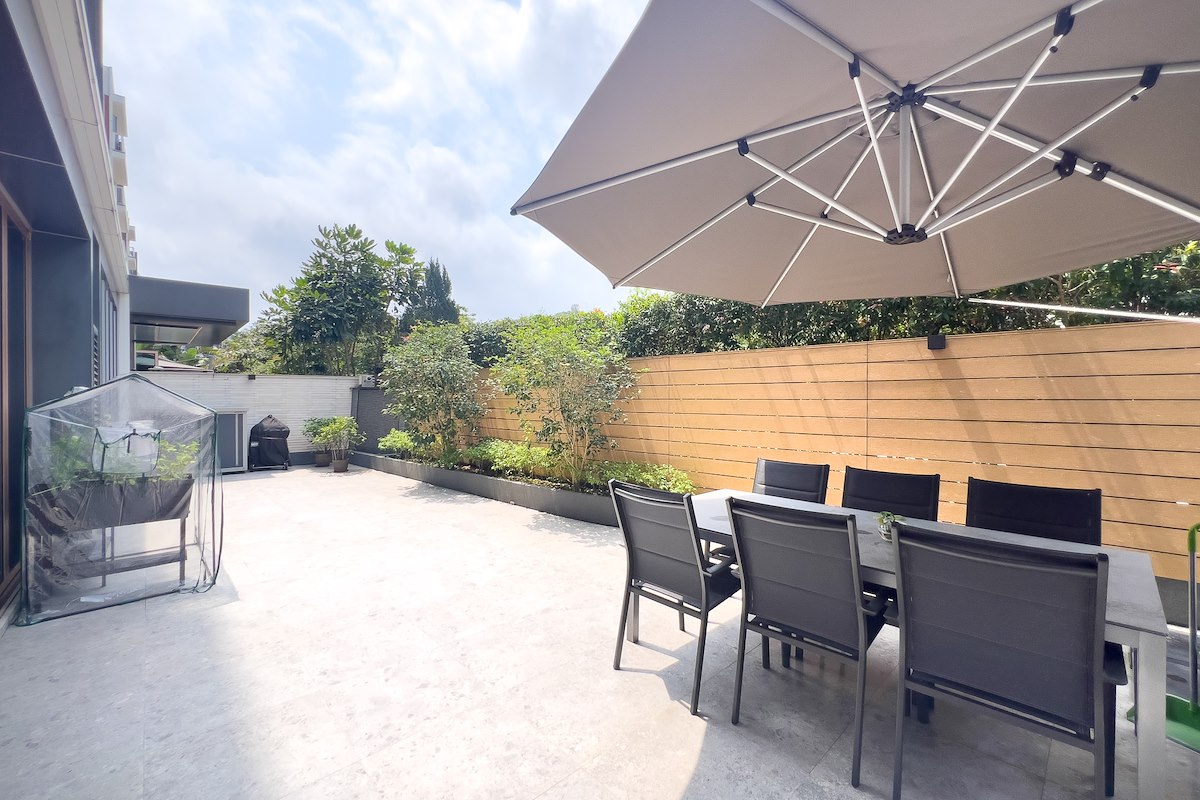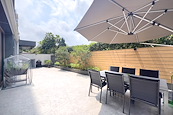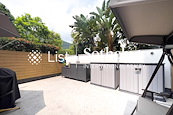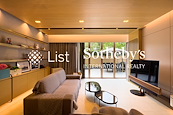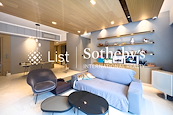Mount Pavilia
傲瀧
Property Details of Mount Pavilia
View of Mount Pavilia
- Calming green environment penetrates through the expansive windows.
- Windows facing the back of the flat bring the lush green view indoor.
Internal Condition of Mount Pavilia
- Located at the prime location served by all means of public transportation.
- Grand lobby and high standard property management and services.
- Extensive clubhouse facilities perfect for families.
- A total madeover with great attention paid to every detail.
- Living and dining room benefits from the full-height glass doors opening to the terrace.
- High ceilings elevate the feel of space in the living and dining room.
- Master bedroom can accommodate a king-size bed, and one wall of the room is dedicated to built-in storage.
- Master suite contains a walk-in closet and an ensuite bathroom.
- Plenty of space in the bedrooms to arrange your queen/ king-size beds and other furniture.
- Sufficient space in the other bedrooms to put queen or double size beds.
- Chef's kitchen features top of the line appliances, including built-in oven, and abundant cabinets and cooking space.
- Sanitary fittings, toilets, showers and bathtubs in the bathrooms are of top-notch standard. There are both standing shower and bathtub in the master ensuite.
- Homogeneous tiling and quality sanitary ware complete the bathrooms.
- Utility area is located behind the kitchen.
Outdoor Area of Mount Pavilia
- Have a barbecue or alfresco dinner in the garden.
- Unusual, huge private garden is your personal oasis directly reachable from the living and dining room.
Property Information of Mount Pavilia
Address
633 Clear Water Bay Road
Building Age
8 Years
Date of Occupation Permit
08/2016
School Network
Primary School - 95 Sai Kung
Facilities
-
About Mount Pavilia
Large residential complex developed by New World Development Management Limited, nestled in the beautiful enclave of Clear Water Bay, embracing the natural environment and green away from the city hassle. The 21 towers and 6 blocks of the development provides a total of 680 homes all finished to high standards. Units come mainly in 3-bedroom and 4-bedroom layouts with some 1-bedroom and special penthouse triplexes. Residential towers have 5 to 8 storeys, with flats ranging from 409 to 1,945 sq.ft. saleable. Units on the lower levels have either private garden or terrace, and the top floor units have rooftops. Residential blocks are either 4 or 5 levels high, with units varying from 2,201 to 3,372 sq.ft. saleable. The development consists of extensive facilities, shops and restaurants. It is perfectly situated within primary school zone 95 and secondary school zone 19, and is in proximity to the University of Science & Technology, making it perfect for families with kids.
Popular Districts - Properties for Sale
Popular Districts - Properties for Rent
About List Sotheby’s International Realty, Hong Kong
List Sotheby’s International Realty, Hong Kong is a professional real estate agency, offering unique and unparalleled real estate services of Hong Kong property, luxury homes and apartments for sale and rent in Hong Kong. As part of Sotheby’s International Realty with more than 26,000 affiliated real estate agents located in over 1,000 offices across 81 countries, we also offer our discerning clients an unique one-stop service in international property investment.
With the support of our proprietary property technology and international property platform, our experienced real estate agents are able to create a streamlined property viewing process by providing our recommended property listings and viewing itineraries that specifically match our clients’ needs. As one of the leaders in Hong Kong real estate, allow us to be your property guide in your house hunting journey.
List Sotheby’s International Realty, Hong Kong
List Sotheby’s International Realty, Japan
List Sotheby’s International Realty, Hawaii
List Sotheby’s International Realty, Singapore
List Sotheby’s International Realty, Thailand
List Sotheby’s International Realty, Philippines
© 2025 List International Realty Limited (Licence No: C-073987). All rights reserved.
Sotheby’s International Realty® and the Sotheby’s International Realty Logo are service marks licensed to Sotheby’s International Realty Affiliates LLC and used with permission. List International Realty Limited fully supports the principles of the Fair Housing Act and the Equal Opportunity Act. Each office is independently owned and operated. Any services or products provided by independently owned and operated franchisees are not provided by, affiliated with or related to Sotheby’s International Realty Affiliates LLC nor any of its affiliated companies.
