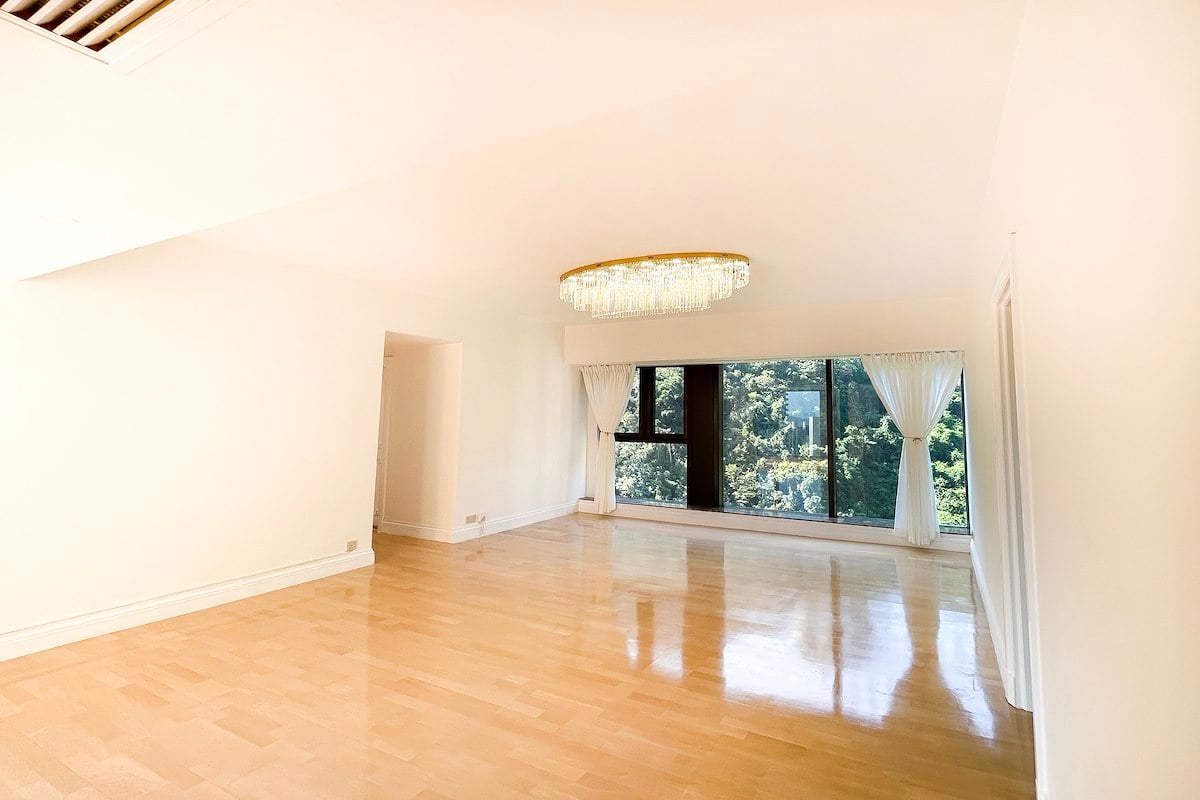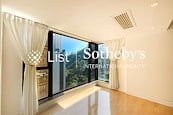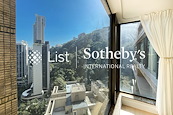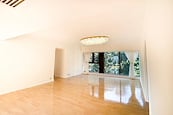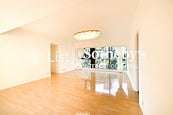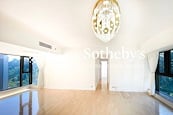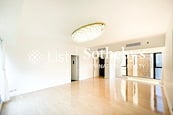Tavistock II
騰皇居 II
Property Details of Tavistock II
View of Tavistock II
- Open views of the city and Victoria Harbour.
- Another side of the windows facing the back of the flat bring the lush green view indoor.
Internal Condition of Tavistock II
- Prestige apartment popular amongst families.
- Grand lobby and high standard property management and services.
- Luxurious chandelier accents the living room.
- Floor to ceiling heights window brighten the whole living space
- Master bedroom can accommodate a king-size bed, and one wall of the room is dedicated to built-in storage.
- Master suite contains two sides of windows that brighten up the room.
- Built-in wardrobes provide space to arrange your clothes and accessories.
- Wooden cabinets with spacious service top and quality built-in appliances, including oven, are installed in the kitchen.
- Sanitary fittings, toilets, shower and bathtubs in the bathrooms are of top notch standard. There are both standing shower and bathtub in the master ensuite.
Property Information of Tavistock II
Address
10A Tregunter Path
Building Age
25 Years
Date of Occupation Permit
05/1999
School Network
Primary School - 11 Central and Western ; Secondary School - Central and Western
Facilities
Aerobic Exercise Room, Gym, Outdoor Swimming Pool, Snooker or Lard Room, Children's Playground / Exercise, Sauna, Shuttle Bus
About Tavistock II
The 47-storey Tavistock 2 was complete in 1999, with apartment sizes ranging from 1221 to 3190 sq ft, 3 units per floor. Tavistock’s exclusive clubhouse include swimming pool, gym, multi-purpose sports hall, sauna, steam bath, teahouse and children’s playground, and there are regular shuttle buses to the main business districts. Apartments offer mountain views and Victoria Harbour views.
Popular Districts - Properties for Sale
Popular Districts - Properties for Rent
About List Sotheby’s International Realty, Hong Kong
List Sotheby’s International Realty, Hong Kong is a professional real estate agency, offering unique and unparalleled real estate services of Hong Kong property, luxury homes and apartments for sale and rent in Hong Kong. As part of Sotheby’s International Realty with more than 26,000 affiliated real estate agents located in over 1,000 offices across 81 countries, we also offer our discerning clients an unique one-stop service in international property investment.
With the support of our proprietary property technology and international property platform, our experienced real estate agents are able to create a streamlined property viewing process by providing our recommended property listings and viewing itineraries that specifically match our clients’ needs. As one of the leaders in Hong Kong real estate, allow us to be your property guide in your house hunting journey.
List Sotheby’s International Realty, Hong Kong
List Sotheby’s International Realty, Japan
List Sotheby’s International Realty, Hawaii
List Sotheby’s International Realty, Singapore
List Sotheby’s International Realty, Thailand
List Sotheby’s International Realty, Philippines
© 2025 List International Realty Limited (Licence No: C-073987). All rights reserved.
Sotheby’s International Realty® and the Sotheby’s International Realty Logo are service marks licensed to Sotheby’s International Realty Affiliates LLC and used with permission. List International Realty Limited fully supports the principles of the Fair Housing Act and the Equal Opportunity Act. Each office is independently owned and operated. Any services or products provided by independently owned and operated franchisees are not provided by, affiliated with or related to Sotheby’s International Realty Affiliates LLC nor any of its affiliated companies.


