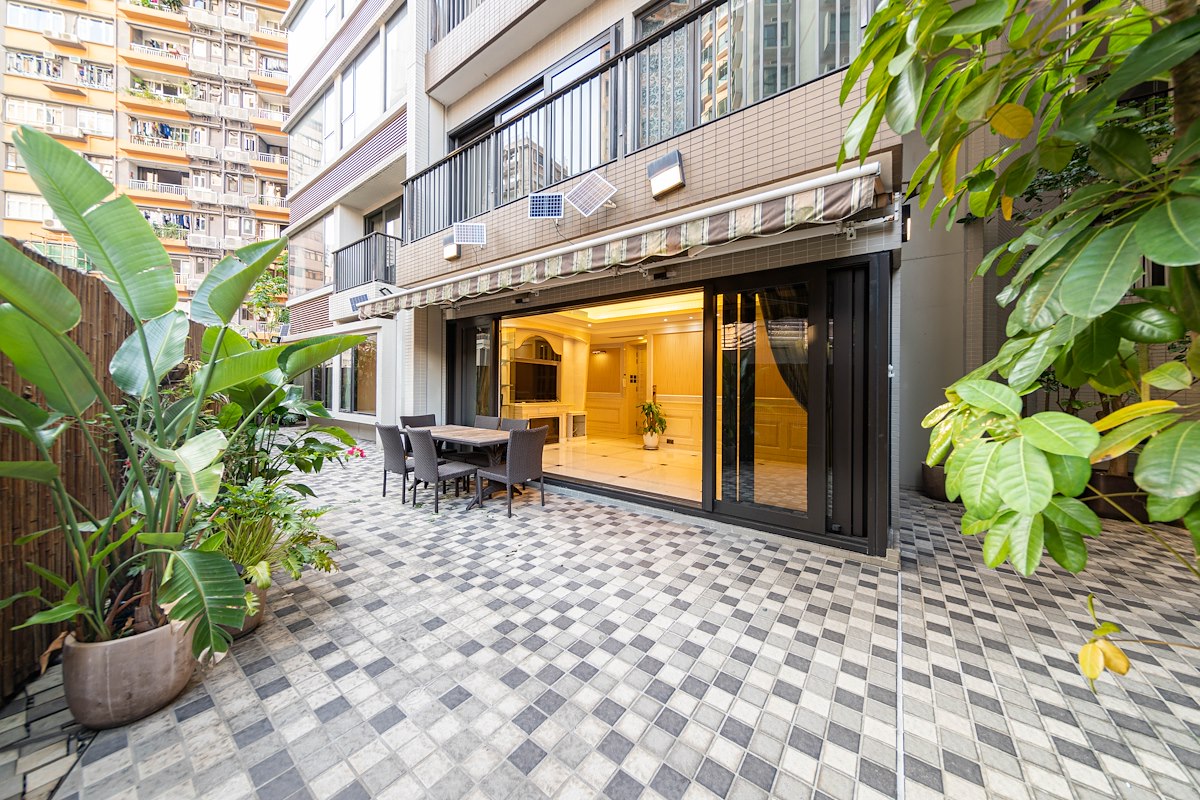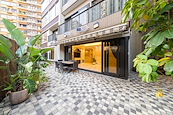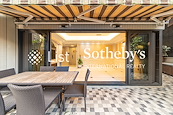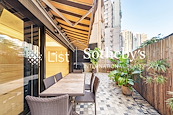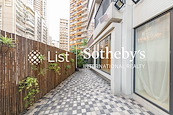The Babington
The Babington
Property Details of The Babington
View of The Babington
- Make the most of your personal outdoor space from the apartment.
- Watch your children playing safely in the private outdoor area.
Internal Condition of The Babington
- A total madeover with great attention paid to every detail.
- Move into this nicely renovated apartment!
- This exquisite property with abundant outdoor space is perfect for a nature-loving family.
- Well planned storage space throughout the home.
- Grand lobby and high standard property management and services.
- Includes covered carpark.
- Extensive clubhouse facilities perfect for families.
- Lots of furnishing possibilities in the large open plan living and dining room.
- Master suite contains a walk-in closet and an ensuite bathroom.
- Other bedroom is also of great size.
- Built-in wardrobes provide space to arrange your clothes and accessories.
- Chef's kitchen features top of the line appliances, including built-in oven, and abundant cabinets and cooking space.
- Bathrooms are well maintained.
- 2 helpers' rooms and a helper's bathroom are located next to the spacious utility area.
- Extra space is provided in the storage room.
Outdoor Area of The Babington
- Start a beautiful day with an outdoor breakfast at the bedroom terrace.
- Private terrace is directly reachable from the living and dining room through the glass doors.
Property Information of The Babington
Address
6D-6E Babington Path
Building Age
15 Years
Date of Occupation Permit
12/2009
School Network
Primary School - 11 Central and Western ; Secondary School - Central and Western
Facilities
Minibus Stop
About The Babington
This modern 26-storey development completed in 2009 provides 47 high quality apartments with floor-to-ceiling windows and balconies. High floor units enjoy harbour views. There are 2 units on each typical floor, and the unit size ranges from 610 to 1,605 sq.ft. saleable area, including penthouses. There are clubhouse and facilities in the development. Located in a quiet area at the lower part of Babington Path, just a short walking distance from Bonham Road, well served by public transportation and is close to the Hong Kong University and Sai Ying Pun MTR Station.
Popular Districts - Properties for Sale
Popular Districts - Properties for Rent
About List Sotheby’s International Realty, Hong Kong
List Sotheby’s International Realty, Hong Kong is a professional real estate agency, offering unique and unparalleled real estate services of Hong Kong property, luxury homes and apartments for sale and rent in Hong Kong. As part of Sotheby’s International Realty with more than 26,000 affiliated real estate agents located in over 1,000 offices across 81 countries, we also offer our discerning clients an unique one-stop service in international property investment.
With the support of our proprietary property technology and international property platform, our experienced real estate agents are able to create a streamlined property viewing process by providing our recommended property listings and viewing itineraries that specifically match our clients’ needs. As one of the leaders in Hong Kong real estate, allow us to be your property guide in your house hunting journey.
List Sotheby’s International Realty, Hong Kong
List Sotheby’s International Realty, Japan
List Sotheby’s International Realty, Hawaii
List Sotheby’s International Realty, Singapore
List Sotheby’s International Realty, Thailand
List Sotheby’s International Realty, Philippines
© 2025 List International Realty Limited (Licence No: C-073987). All rights reserved.
Sotheby’s International Realty® and the Sotheby’s International Realty Logo are service marks licensed to Sotheby’s International Realty Affiliates LLC and used with permission. List International Realty Limited fully supports the principles of the Fair Housing Act and the Equal Opportunity Act. Each office is independently owned and operated. Any services or products provided by independently owned and operated franchisees are not provided by, affiliated with or related to Sotheby’s International Realty Affiliates LLC nor any of its affiliated companies.
