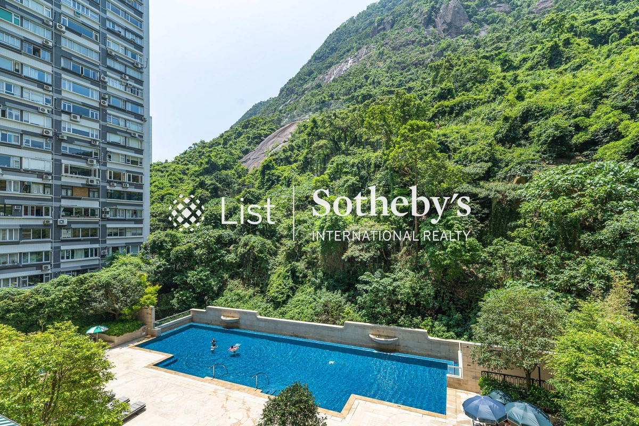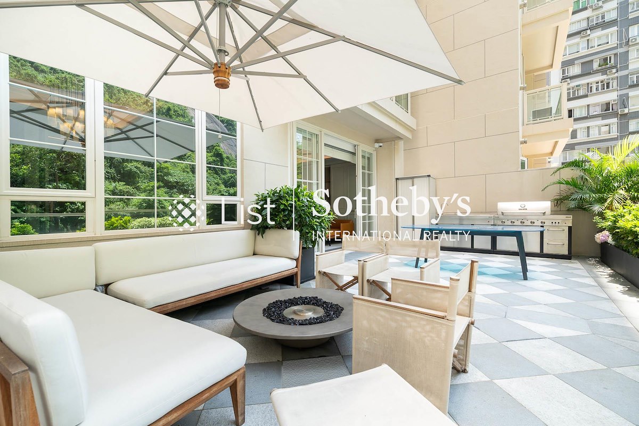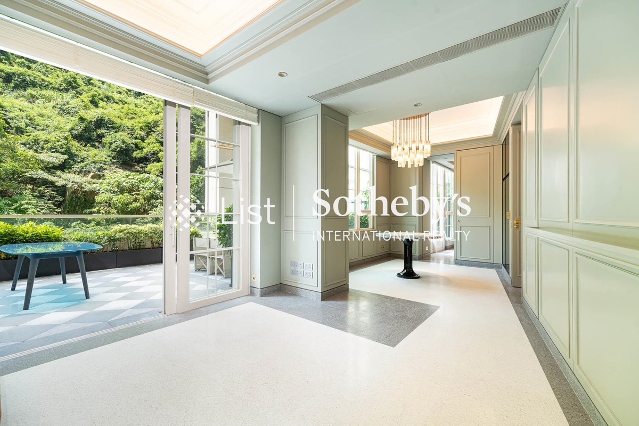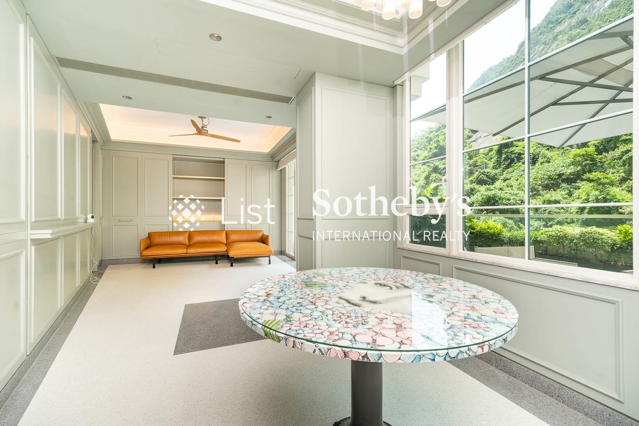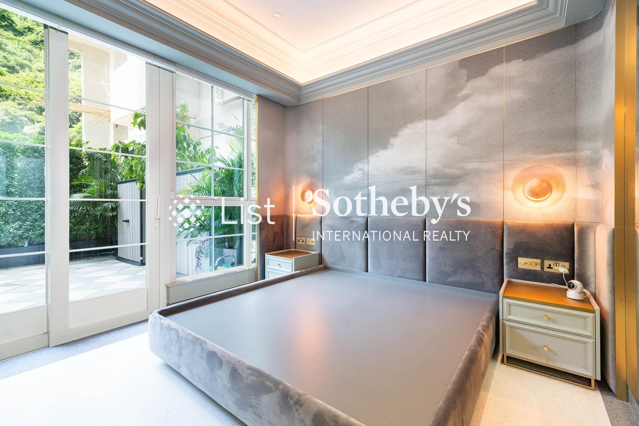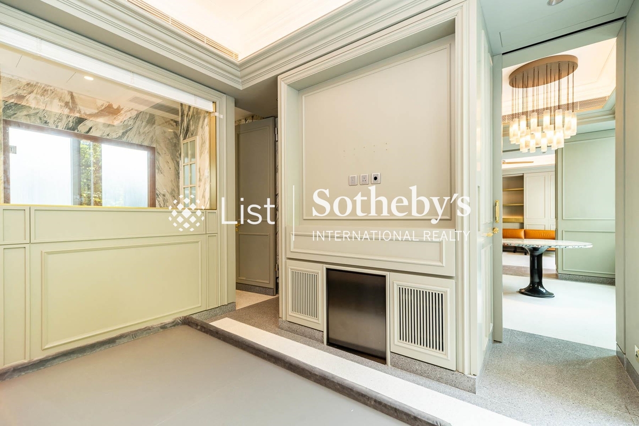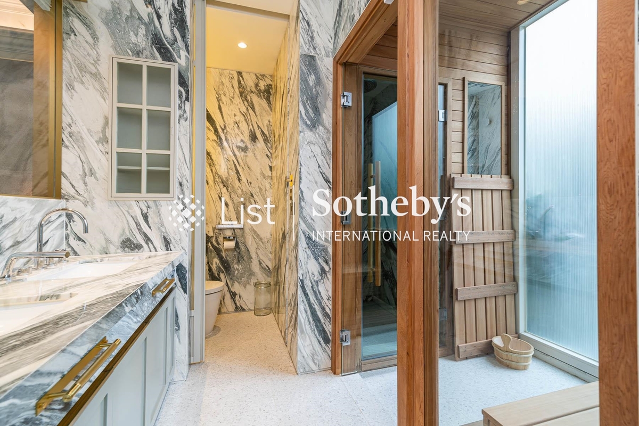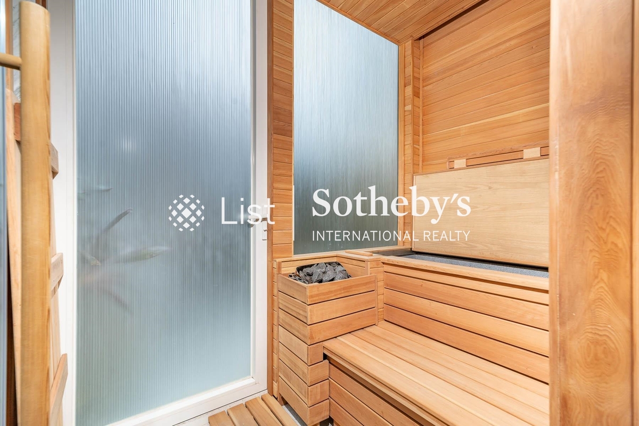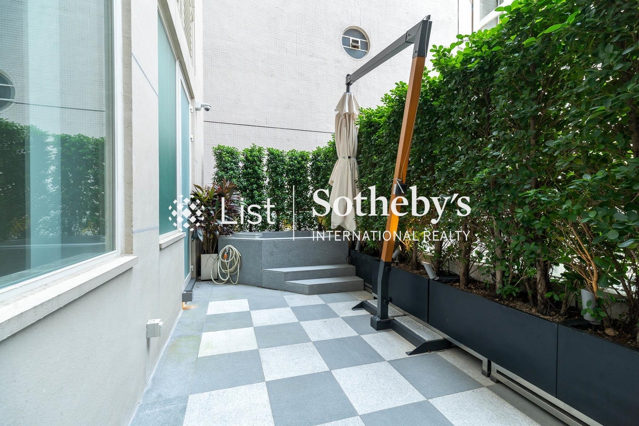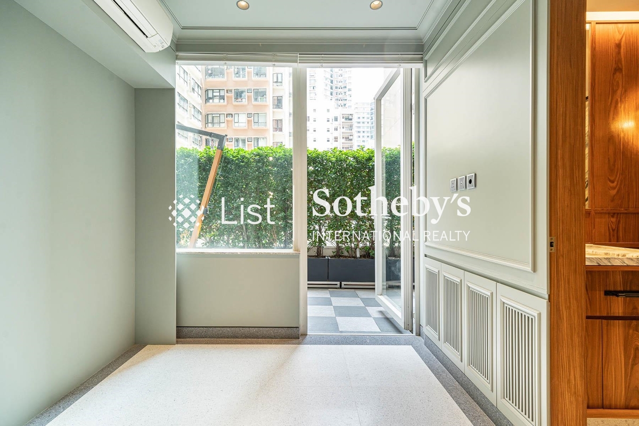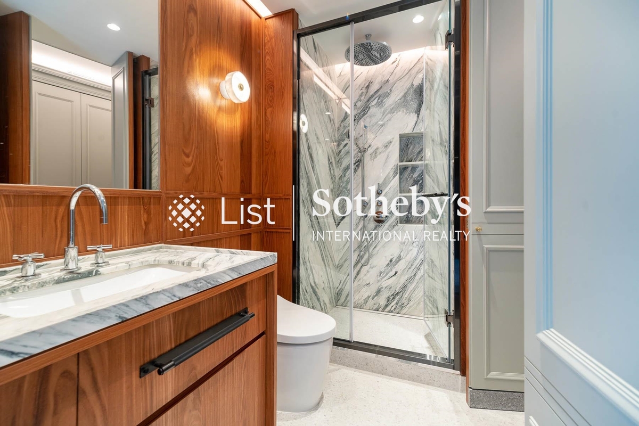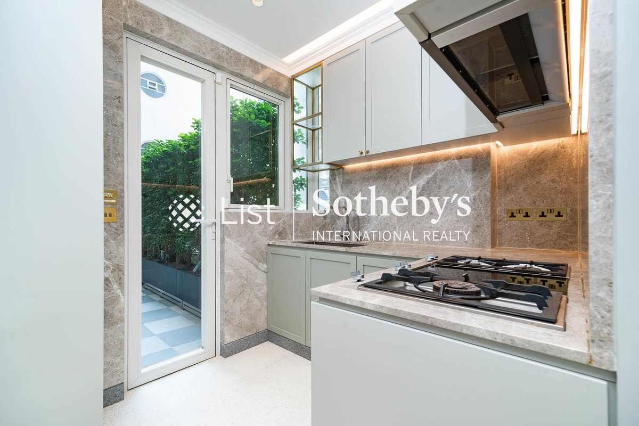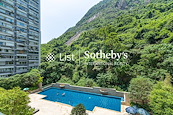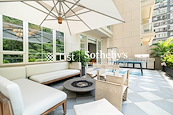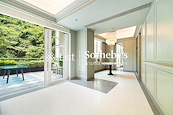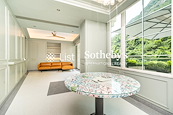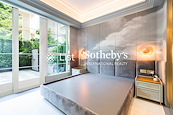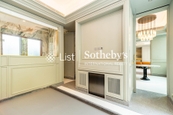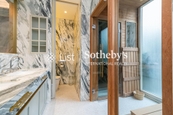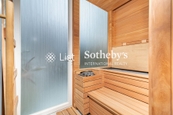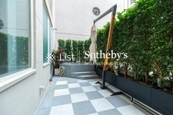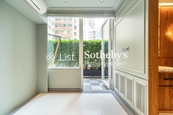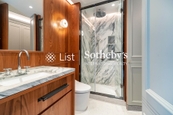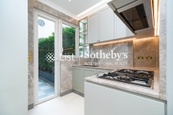The Morgan
敦皓
Property Details of The Morgan
View of The Morgan
- Look onto the lovely outdoor swimming pool of the development.
- Mins' walk to the Escalator leading to Central.
Internal Condition of The Morgan
- Carefully renovated apartment offering high standard finishes and space.
- Well planned storage space throughout the home.
- Living and dining room benefits from the full height glass doors opening to the private terrace.
- Master bedroom can accommodate a king-size bed, and see through bathroom with sauna room inside.
- Second en-suite bedroom has it own private terrace.
- Wooden cabinets with spacious service top and quality built-in appliances, including oven, are installed in the kitchen.
- Sanitary fittings, toilets, shower and bathtubs in the bathrooms are of top notch standard.
- Maid's room is a nice size and includes a private bathroom.
- Includes 2 covered carparks.
- Grand lobby and high standard property management and services. Extensive clubhouse facilities perfect for families.
Outdoor Area of The Morgan
- The terrace extends the length of the living room and is the best place for family activities. Have a romantic alfresco dinner with your darling.
- Open the terrace door and let the fresh air fill the second ensuite bedroom. Enjoy a jacuzzi bath before bed.
Property Information of The Morgan
Address
31 Conduit Road
Building Age
8 Years
Date of Occupation Permit
09/2016
School Network
Primary School - 11 Central and Western ; Secondary School - Central and Western
Facilities
Gym, Outdoor Swimming Pool, Bar, Function Room, Karaoke, Library, Lounge, Reading Room, Bus Stop, Minibus Stop
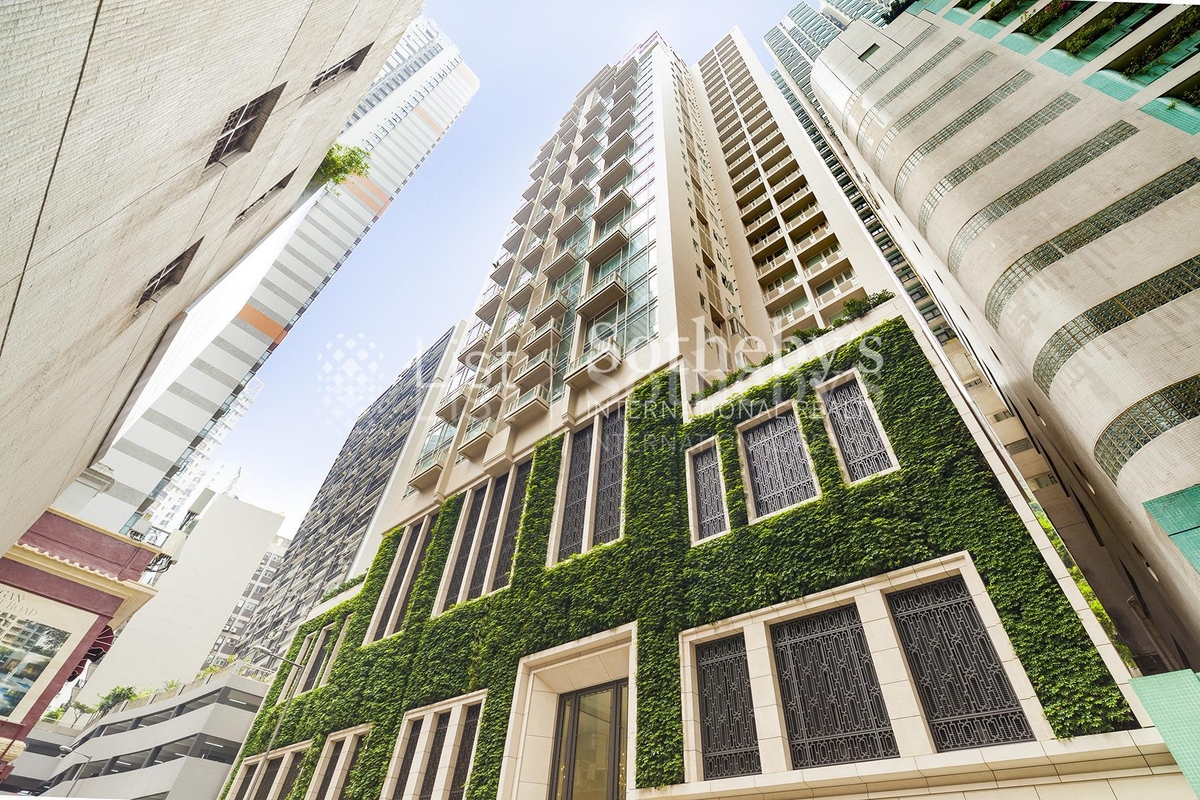
About The Morgan
The Morgan with the acclaimed New York firm Robert A.M. Stern Architect's trademark design is expected to become a hallmark of contemporary classicism and could provide a new standard for luxury residences. Completed in 2016 at a premier address of Conduit Road, it is a distinctive 28-floor tower with an over 40-metre wide 20-metre high podium facade finished in limestone and a vertical green wall. It features an impressive 9-metre high grand entrance lobby, 2-bedroom duplexes rarely available in the Mid-levels area, and The Morgan Club that offers a comprehensive range of indoor and outdoor facilities. There are 4 apartments on each floor. Typical units range from 483 to 1,381 sq.ft. saleable in size, with a special 362 sq.ft. penthouse apartment. The property conveniently stands close to the Mid-levels Escalator connecting directly to Central Business District.
Popular Districts - Properties for Sale
Popular Districts - Properties for Rent
About List Sotheby’s International Realty, Hong Kong
List Sotheby’s International Realty, Hong Kong is a professional real estate agency, offering unique and unparalleled real estate services of Hong Kong property, luxury homes and apartments for sale and rent in Hong Kong. As part of Sotheby’s International Realty with more than 26,000 affiliated real estate agents located in over 1,000 offices across 81 countries, we also offer our discerning clients an unique one-stop service in international property investment.
With the support of our proprietary property technology and international property platform, our experienced real estate agents are able to create a streamlined property viewing process by providing our recommended property listings and viewing itineraries that specifically match our clients’ needs. As one of the leaders in Hong Kong real estate, allow us to be your property guide in your house hunting journey.
List Sotheby’s International Realty, Hong Kong
List Sotheby’s International Realty, Japan
List Sotheby’s International Realty, Hawaii
List Sotheby’s International Realty, Singapore
List Sotheby’s International Realty, Thailand
List Sotheby’s International Realty, Philippines
© 2025 List International Realty Limited (Licence No: C-073987). All rights reserved.
Sotheby’s International Realty® and the Sotheby’s International Realty Logo are service marks licensed to Sotheby’s International Realty Affiliates LLC and used with permission. List International Realty Limited fully supports the principles of the Fair Housing Act and the Equal Opportunity Act. Each office is independently owned and operated. Any services or products provided by independently owned and operated franchisees are not provided by, affiliated with or related to Sotheby’s International Realty Affiliates LLC nor any of its affiliated companies.
