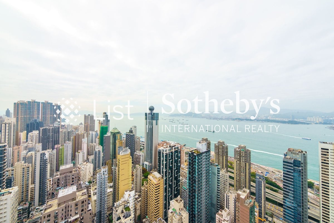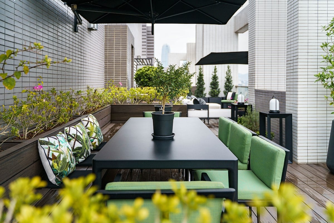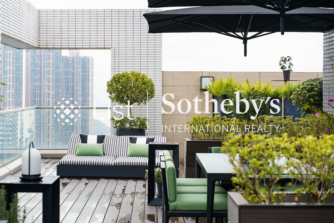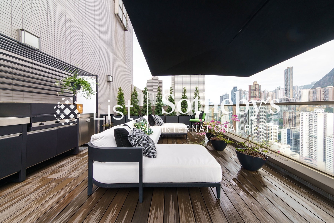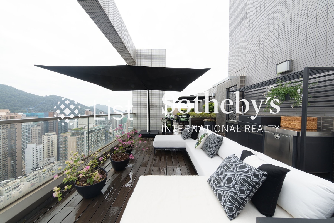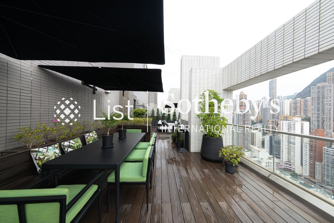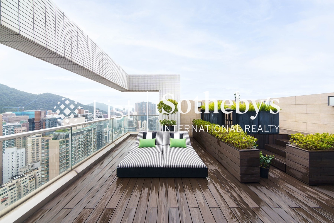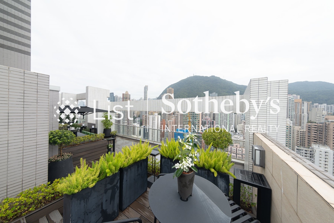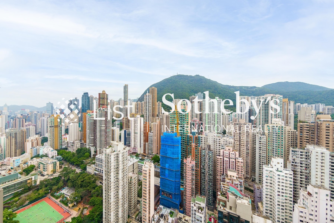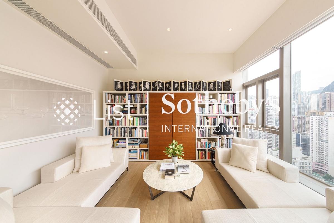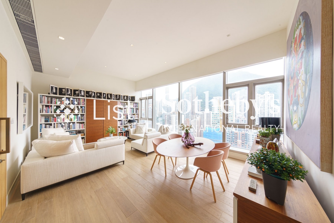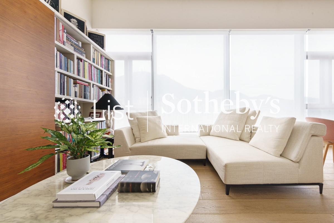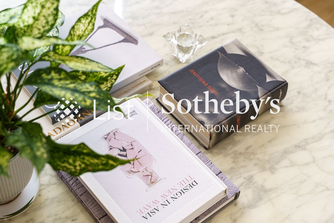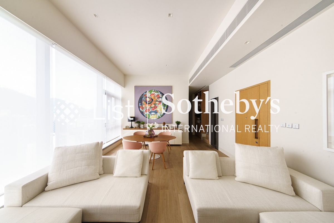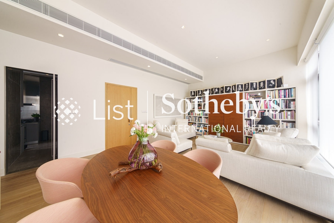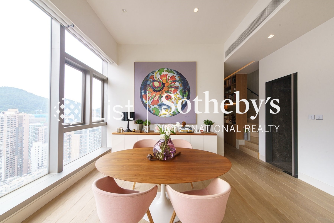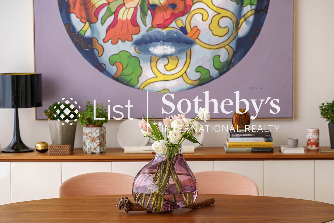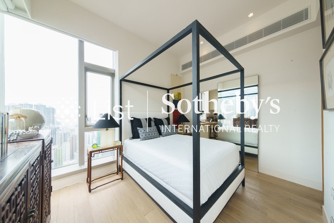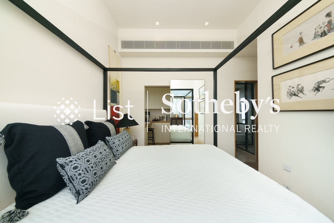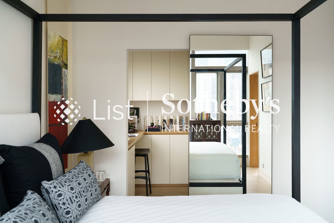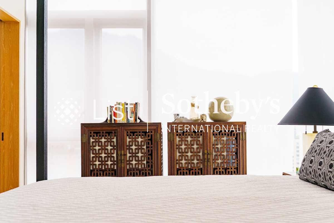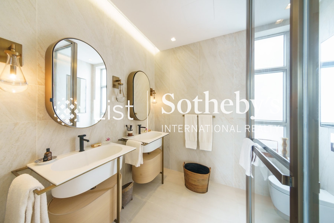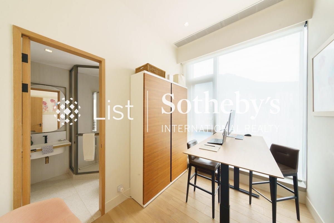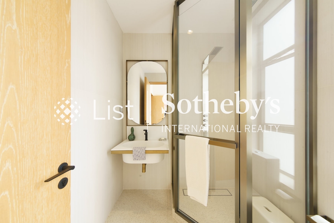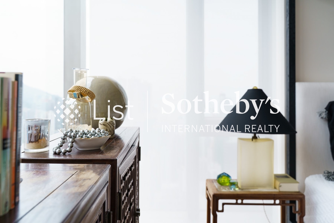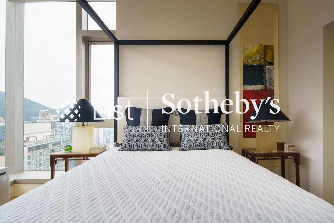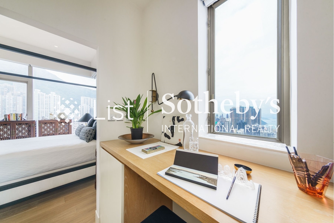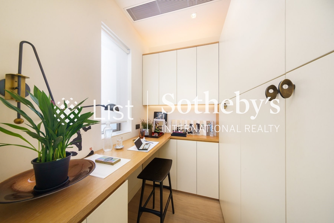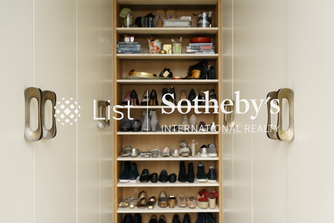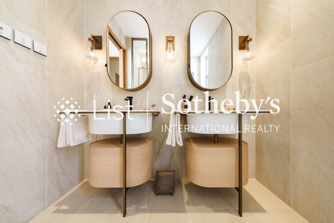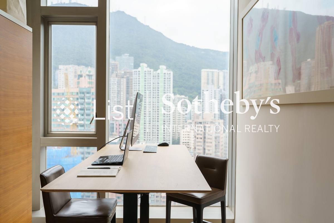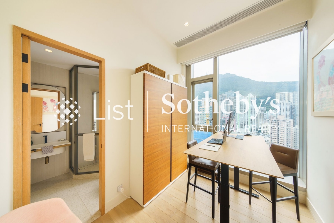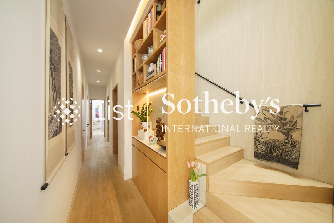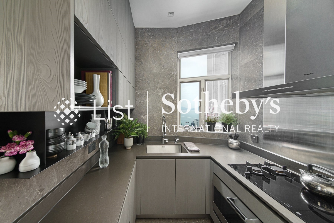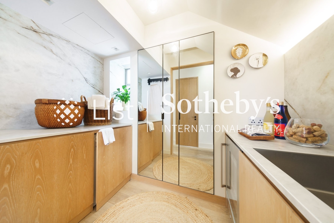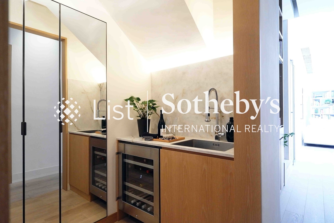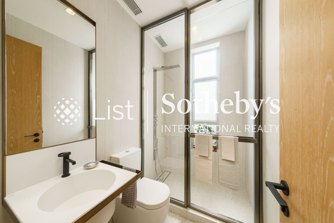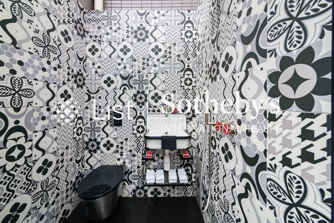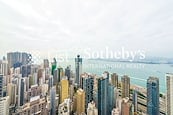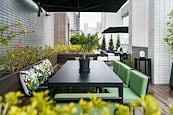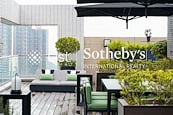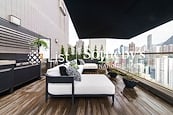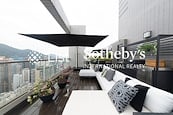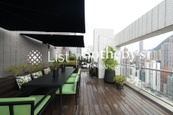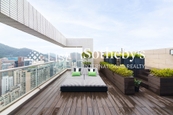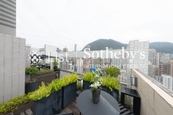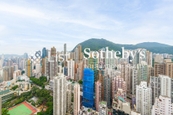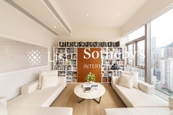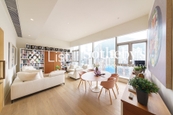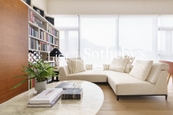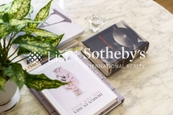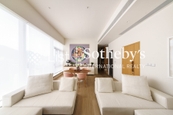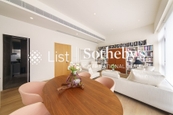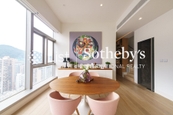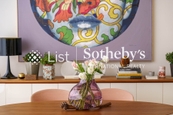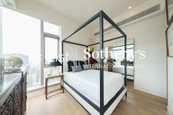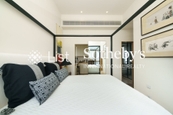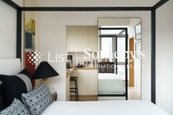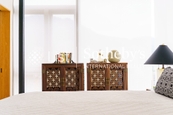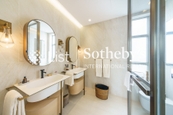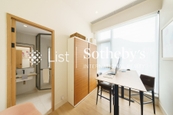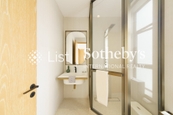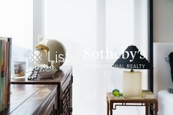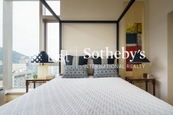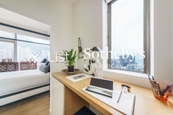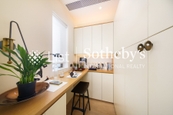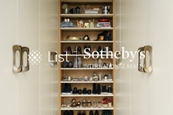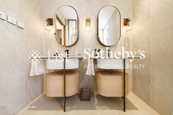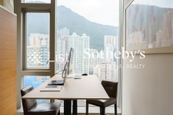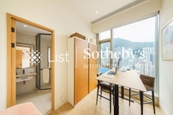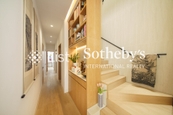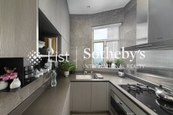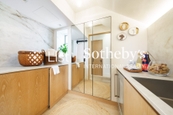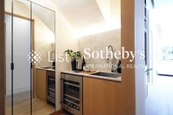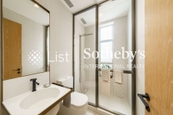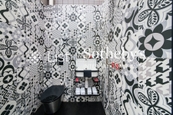縉城峰
Island Crest
縉城峰物業詳情
縉城峰景觀
- Located in a vibrant and sought-after neighborhood, Island Crest offers an extraordinary lifestyle that harmoniously blends urban convenience with a touch of Mediterranean charm.
縉城峰室內環境
- Introducing Island Crest, a luxury penthouse that epitomizes Italian sophistication at Sai Ying Pun.
- This meticulously renovated residence spans 1,429 square feet and features three beautifully appointed bedrooms and three pristine bathrooms.
- The expansive living and dining areas are designed in an open-plan layout that is flooded with natural light and accented by high-end finishes.
- The kitchen is a masterpiece of Italian design, featuring custom cabinetry by Arredo3 Cucine Kalì complemented by the refined elegance of Armani Grey marble countertops.
- It is outfitted with state-of-the-art Euro Direct Appliances, a Gaggenau oven and wine refrigerator, and V-ZUG stoves, ensuring every culinary experience is both precise and indulgent. Completing the ensemble, a sleek Gessi faucet and meticulously integrated lighting elevate this space to the pinnacle of luxury and functionality.
- Enhancing its functionality, the dedicated butler's pantry serves both as a state-of-the-art laundry facility and a refined catering station.
- The master bedroom suite is a refined retreat where contemporary elegance meets exceptional functionality, featuring an integrated office area and an expansive, bespoke walk-in closet.
- Lavishly appointed with high ceilings and sophisticated finishes, the space exudes both comfort and exclusivity.
- The sumptuous en-suite bathroom, adorned with exquisite Italian porcelain and custom fixtures, offers a spa-like sanctuary for indulgent relaxation.
- Two additional versatile rooms offer flexible options as guest bedrooms or a home office, catering to varied lifestyle needs.
- The dining zone is adorned with bespoke outdoor furnishings and ambient lighting, while adjacent lounge spaces invite leisurely moments amidst artfully landscaped greenery and refined water features.
- With its Italian-inspired aesthetic, the entire terrace is accented by elegant paving and carefully curated flora, creating a harmonious sanctuary that seamlessly complements the penthouse’s luxurious design.
縉城峰室外環境
- Step onto the rooftop garden, a multi-zoned oasis that elevates outdoor living with dedicated areas for alfresco dining, relaxing lounges, and intimate retreats.
縉城峰屋苑資料
地址
第一街8號
樓齡
15年
入伙日期
2009年10月
所屬校網
小學 - 11 Central and Western ; 中學 - Central and Western
設施
帶氧運動室, 更衣室, 健身房, 室外游泳池, 燒烤區, 功能室, 麻將室, 音樂室
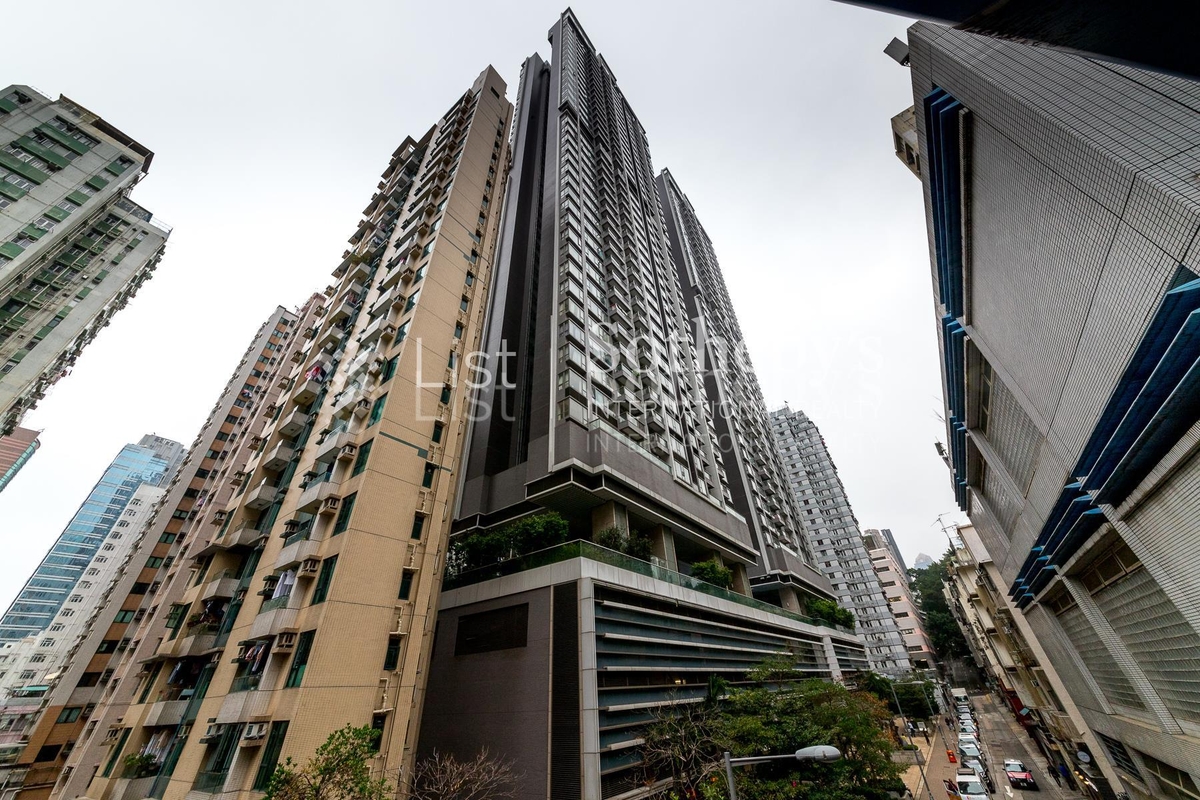
關於 縉城峰
Located away yet within walking distance from the bustling Central area, this 2009-complete development comprises two 51-storey blocks, offering 488 homes with balconies. Majority of the apartments are in saleable area from 374 to 887 sq.ft., with some special units of about 2,249 sq.ft. saleable area on the top floor. There are extensive facilities in the development, and it is steps away from the public transportation, markets and Centre Street Escalator.
熱門地區出售樓盤物業
關於香港利斯蘇富比國際房地產
香港利斯蘇富比國際房地產作為香港豪宅買賣及出租的專業代理,提供香港各區豪宅買樓及租樓代理服務。作為蘇富比國際房地產的一員,我們在全球81個國家和地區設有1,000個辦公室,致力為您提供一站式無可比擬的海外物業投資代理服務。
憑藉我們強大的物業搜尋技術及完善的海外物業搜尋平台,加上經驗豐富的專業代理團隊,定能了解及迎合客戶需要,簡化物業篩選及睇樓程序,盡快為客戶找到心儀物業。透過我們在香港豪宅市場的領先優勢 ,勢必成為您擇居之旅的最強嚮導。
© 2025 List International Realty Limited (Licence No: C-073987). All rights reserved.
Sotheby’s International Realty® and the Sotheby’s International Realty Logo are service marks licensed to Sotheby’s International Realty Affiliates LLC and used with permission. List International Realty Limited fully supports the principles of the Fair Housing Act and the Equal Opportunity Act. Each office is independently owned and operated. Any services or products provided by independently owned and operated franchisees are not provided by, affiliated with or related to Sotheby’s International Realty Affiliates LLC nor any of its affiliated companies.
